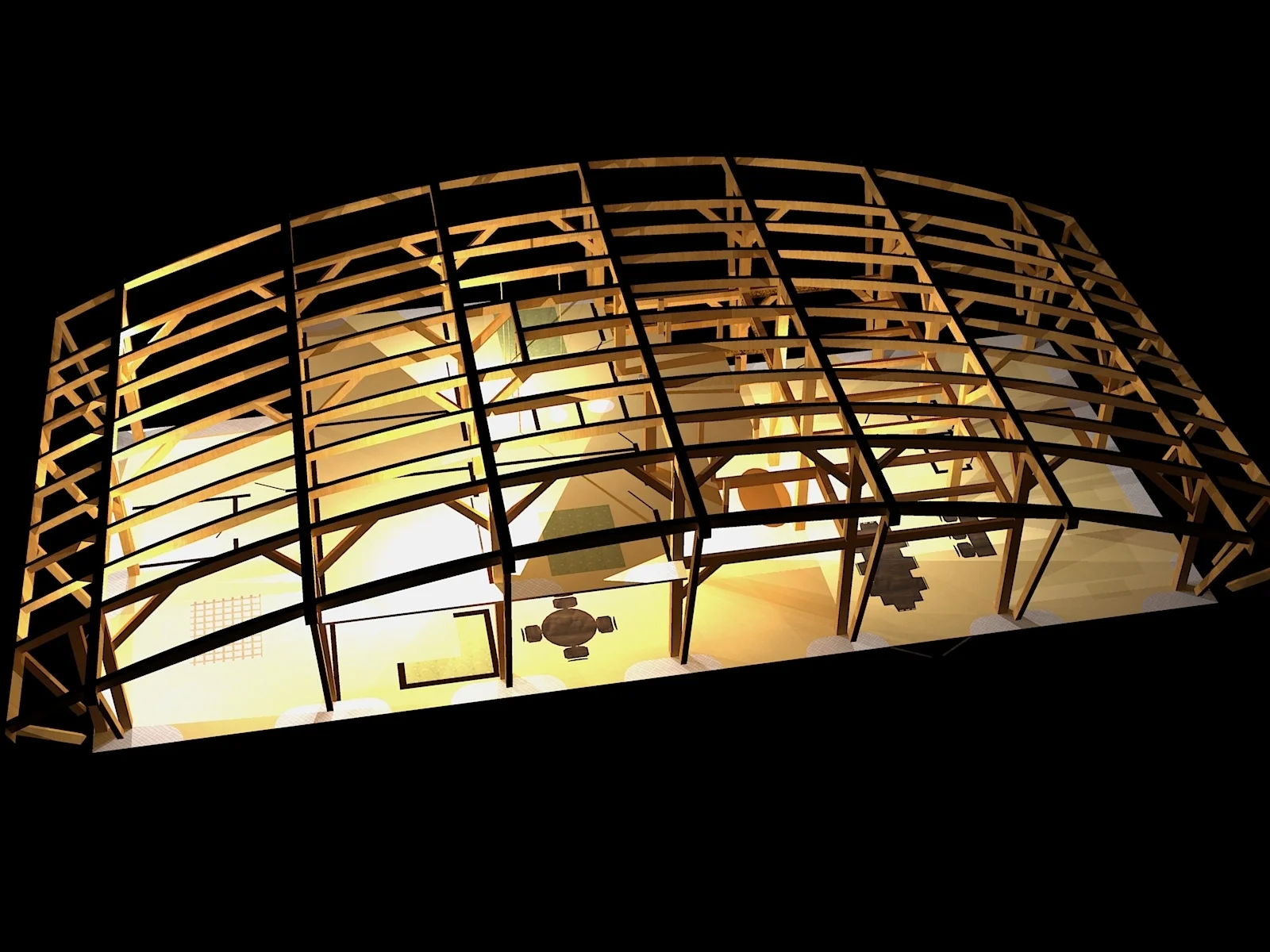Design & Engineering
Good design is critical to how buildings look and feel and function. Well-planned and well-built homes are a joy to live in.
They are beautiful and comfortable and they are maintained through the generations. We strive to design homes that inspire their occupants; respond well to their surroundings; are easy to maintain and affordable to operate.
We achieve these goals by really learning about our clients' needs, studying their property and making sure their homes are built according to the best of building science principles. We like to think we are having a conversation with future generations about what we value in good design and craftsmanship.
We have been designing and building homes in Jackson Hole and Teton Valley for over 20 years. We know what really works in our climate. We also have a solid understanding of local construction costs so we can help our clients build their dream homes within their desired budgets. As an experienced design-build firm this is perhaps the biggest benefit we offer our clients... making informed decisions about the design, mechanical systems and finishes of their homes to keep the design aligned with the budget. When we get this right, we all enjoy the reward of designing the right home... building it.
Our Design-Build Process
Alignment & Discovery
1-2 Weeks | No Cost
Our alignment phase is meant to determine whether Teton Timberframe is the right builder for your project, and vice versa. We only build energy-efficient homes in Teton Valley, ID and Jackson Hole, WY. Because we want to give our full attention to each home we build, we only build one home at a time. If you are interested in working with TTF on your project, please schedule a call or meeting with our design team to discuss your vision.
Proposal
2-4 Weeks | No Cost
Once we’ve determined that your project is a good fit for TTF, we’ll draft a proposal to you with the following details:
Define schematic design services
Estimate design services budget
Estimate design timeline
Define building systems.
Schematic Design
1-3 Months | $3,000-$6,000
The goal of schematic design is to produce a set of preliminary plans that defines the scope of a project well enough to estimate the cost of construction. A typical set of schematic plans includes:
Site plan
Floor plans
Four elevations
Two building sections
3-D frame model
Estimate Whole House Construction Costs
2-4 weeks | $2,000-$3,000
Throughout the design and engineering process we are mindful of construction costs. We help you make informed decisions about design features, mechanical systems and levels of finish that will allow you to build within your budget. If Teton Timberframe is going to build your home we prepare a detailed whole house estimate at the end of schematic design to confirm that we can build within your design budget. If necessary we adjust the design or specifications to keep the design and construction costs aligned.
If you are an owner-builder, or partnering with another general contractor to build your home, we will offer you a fixed price contract for your timberframe and perhaps its enclosure system. We typically enclose our frames with Structural Insulated wall and roof Panels (SIPS), but we love to build straw-bale and clay-straw walls too.
Engineering and Construction Documents
1-2 months | $8,000-$20,000
When we have confirmed that construction costs are in line with your budget we then develop Construction Documents (or CDs). These are fully engineered plans required for permitting and construction. We work with talented designers and engineers to ensure efficiency and high quality design for your legacy home. CDs include:
Foundation plans
Framing plans
Several pages of construction details
Electrical and mechanical plans
Material specifications
Whole House Construction
6-12 months | Starts at $200 per square foot
This is the big prize for all of us! We only build one or two custom homes each year, so we ensure that we can meet timelines and still give your project the craftsmanship and attention to detail that will make it a legacy home.
Ready to get started on designing and building your legacy home?
Reach out to schedule an Alignment & Discovery Meeting to see if we're the right builder for your vision.
Still have questions? Check out our FAQ page for details about budgets, permitting, and more.










