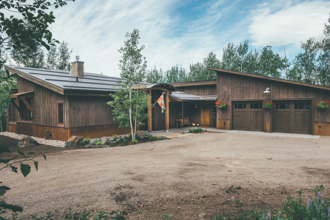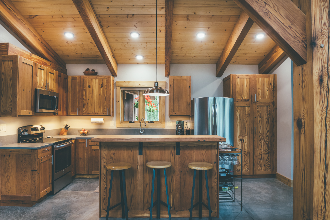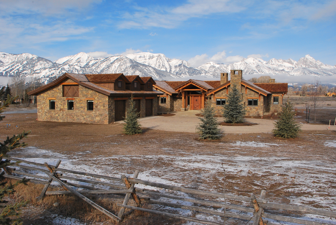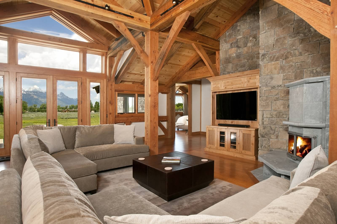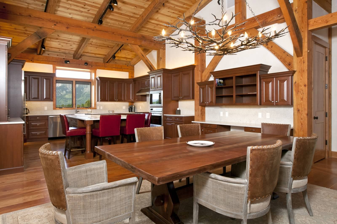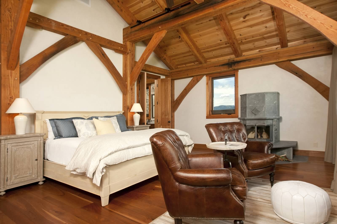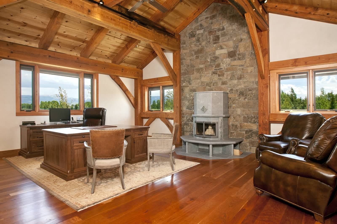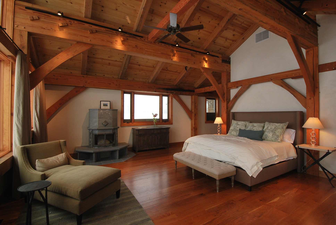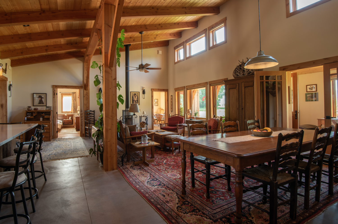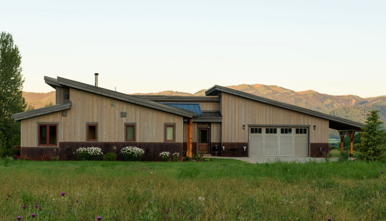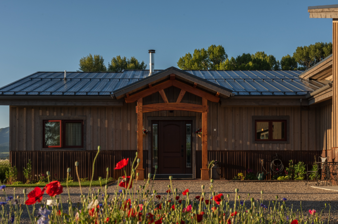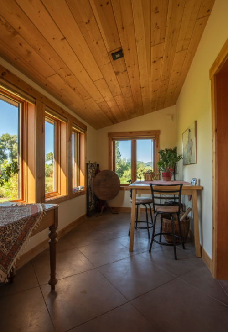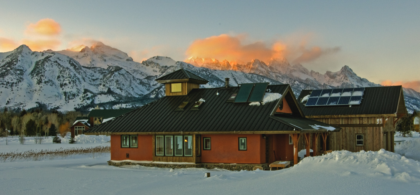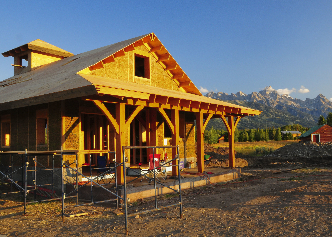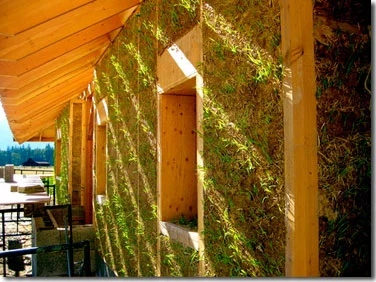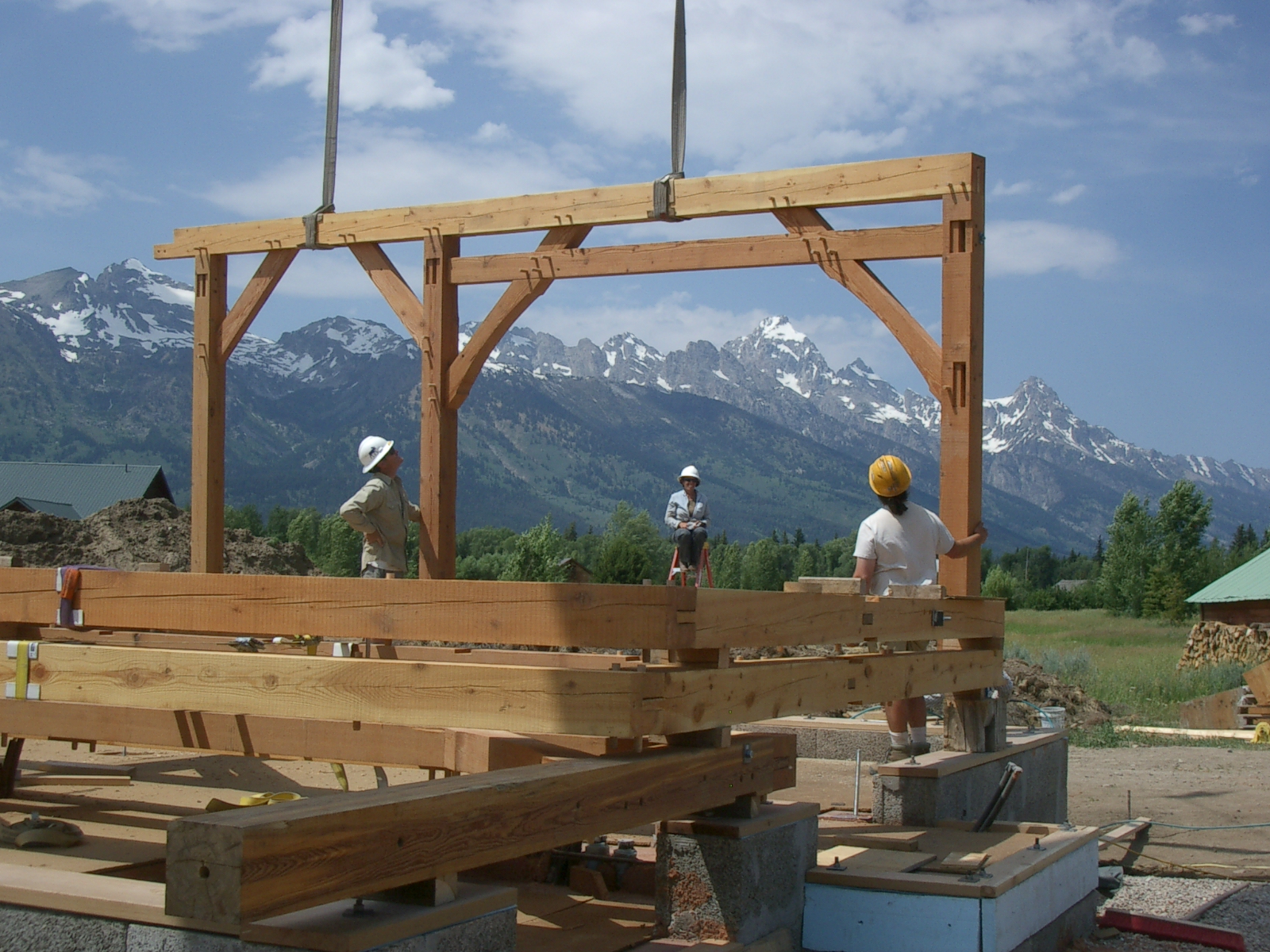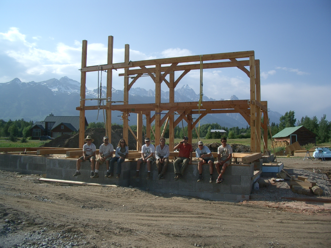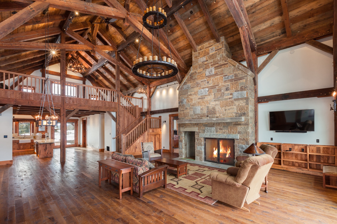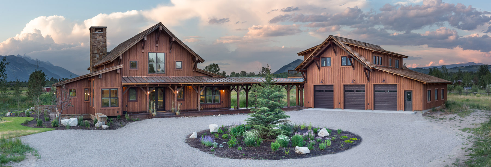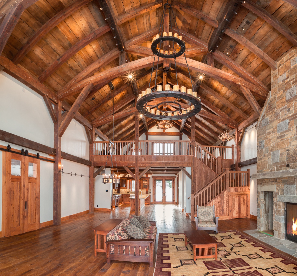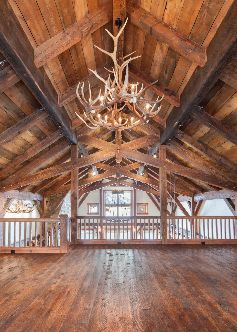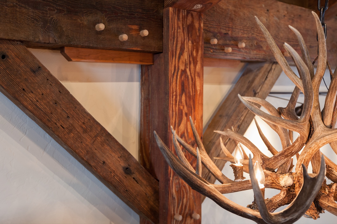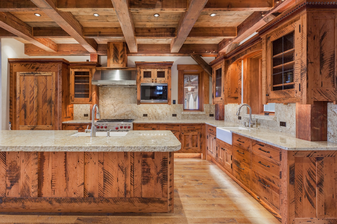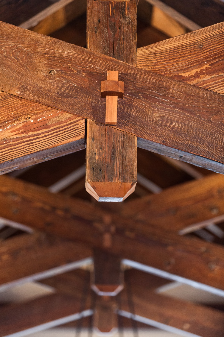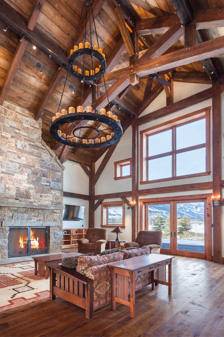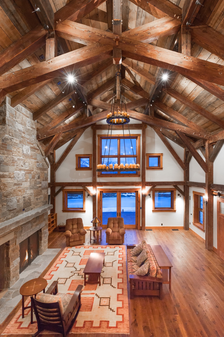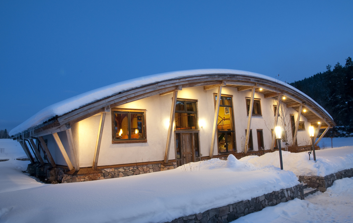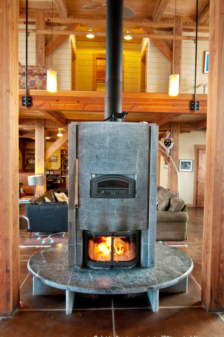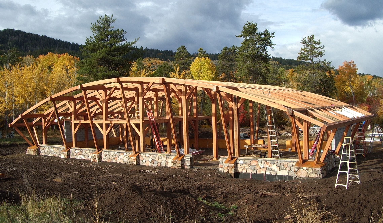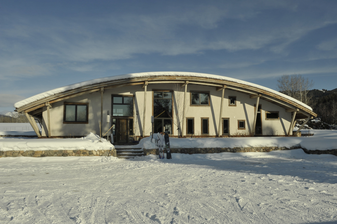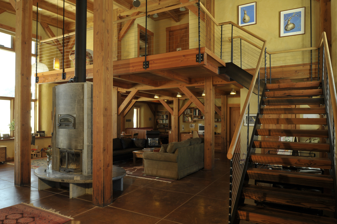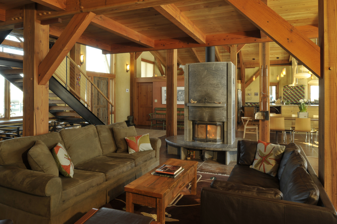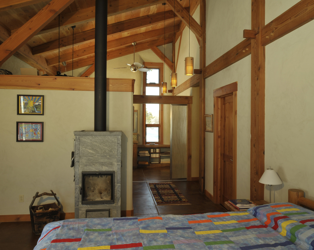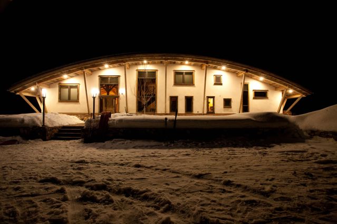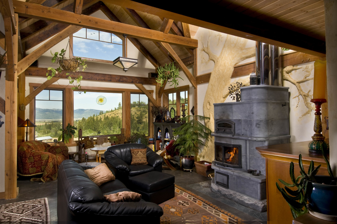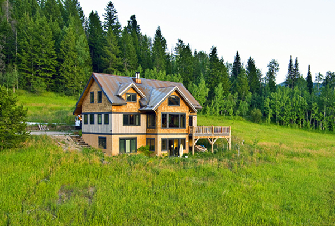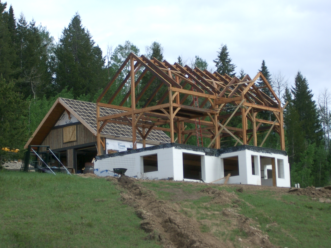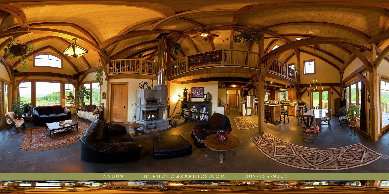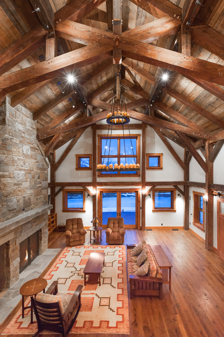
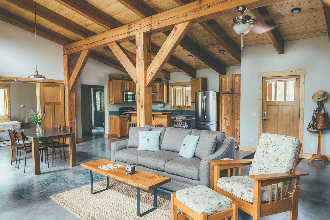

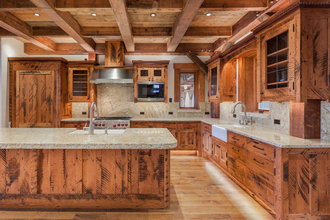
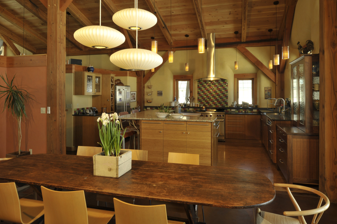
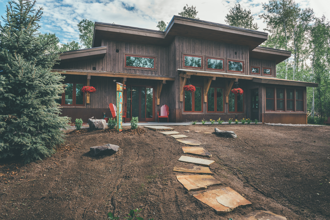
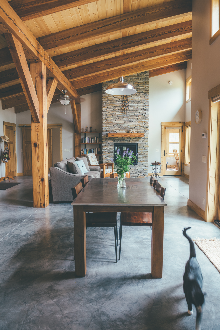
Project Galleries
Aspen House Overview
Location: Tetonia, Idaho
Total Square Feet: 1523 plus 2 car garage, porches and patios
Construction Type: Hybrid timberframe with Insulated Concrete Form (ICF) foundation; Advanced stick-framed walls; cellulose interior insulation and Roxul exterior insulation
Date Built: 2015
About this house: This passive solar home is tucked away in an aspen grove on a south-facing hillside. The owner loves her rustic cabin and her neighbors, the moose, fox, and owls of Tetonia.
Teton Views Overview
Location: Teton County, Wyoming, north of Jackson
Total Square Feet: 4500 SF above grade with 4000 SF finished basement and 3 car garage
Construction Type: Fully braced timberframe in reclaimed fir, enclosed with SIPS walls and roof
Date Built: 2012
About this house: For such a large home, this one is incredibly energy efficient with a super-insulated envelope, triple-glazed windows and a water-sourced heat pump that pulls BTU's from the trout pond in the back yard.
Schenk Residence Overview
Location: Victor, Idaho
Total Square Feet: 2190 SF plus 2 car garage, porches and patios
Construction Type: Hybrid timberframe with SIPS wall and roof panels; Insulated Concrete Form (ICF) foundation; slab on grade with in-floor radiant heat.
Date Built: 2017
About this house: This passive solar home is a larger version of the Aspen House. It occupies a beautiful meadow near Victor, Idaho which the owners have complimented with some lovely landscaping.
Moosehaus Overview
Location: Teton County, Wyoming, north of Jackson
Total Square Feet: 1000
Construction Type: Fully braced timberframe on an insulated concrete form (ICF) foundation, enclosed with clay-straw walls
Date Built: 2009
About this house: The first Econest in Wyoming! This natural home was a pleasure to build and now it's a joy to occupy.
Rivendell Overview
Location: Wilson, Wyoming
Total Square Feet: 3200 SF
Construction Type: Fully braced timberframe, enclosed with stick-framed walls.
Date Built: 2014
About this house: The original patina on these reclaimed fir timbers makes them beautiful and challenging to join.
Snowdrift Farmhouse Overview
Location: Teton Valley, south of Victor Idaho
Total Square Feet: 3800
Construction Type: Traditional timberframe from reclaimed fir, enclosed with strawbale walls
Date Built: 2006
About this house: This is an amazing home! Originally built off-grid it has since been tied to the grid but produces as much power as it consumes for most of the year with PV panels and a wind generator. Copper gutters bring rain water to a large cistern and solar thermal panels heat domestic water and in-floor radiant glycol.
Game Creek Ranch Overview
Location: East of Victor Idaho at the base of Teton Pass
Total Square Feet: 3400
Construction Type: Traditional timberframe from reclaimed fir, with SIPS wall and roof panel
Date Built: 2006
About this house: Super energy efficient home with triple glazed windows, in-floor radiant heat, a Tulikivi masonry heater and lots of reclaimed wood and custom millwork.


