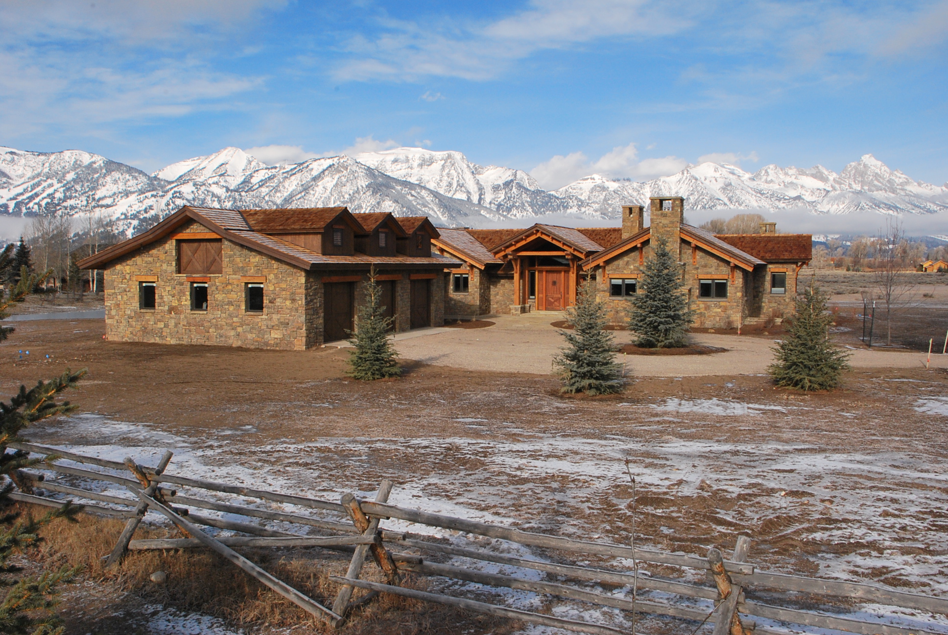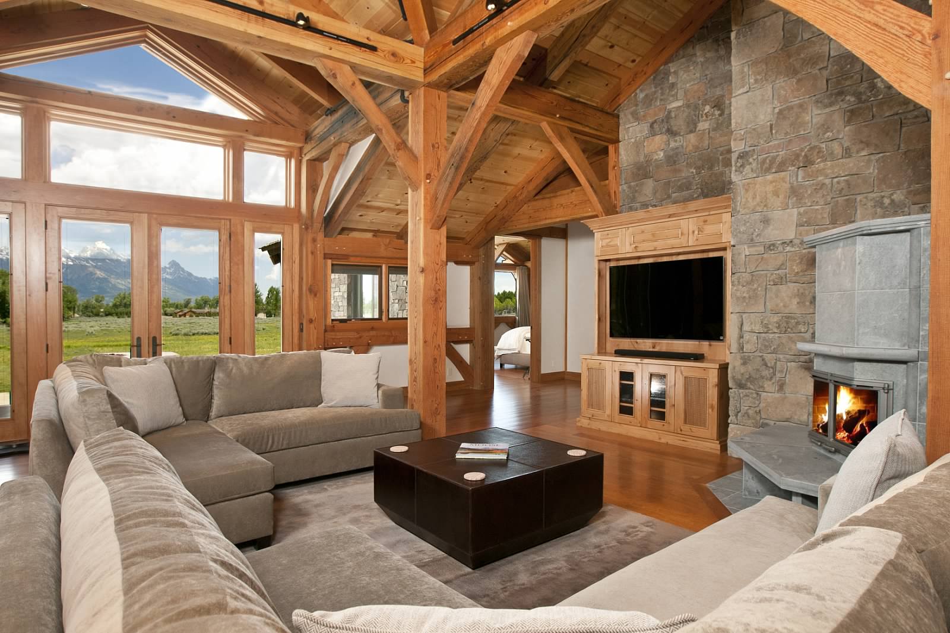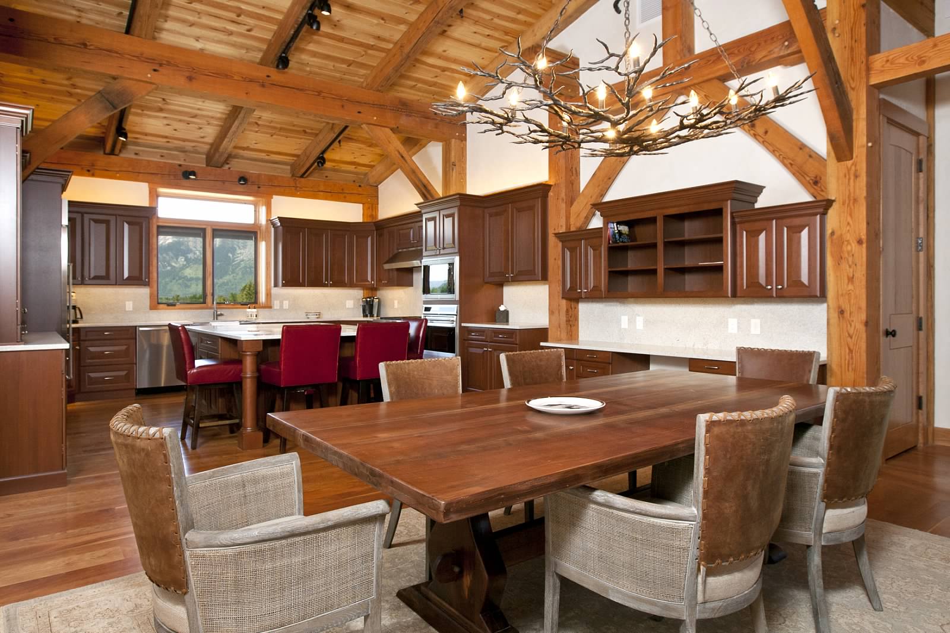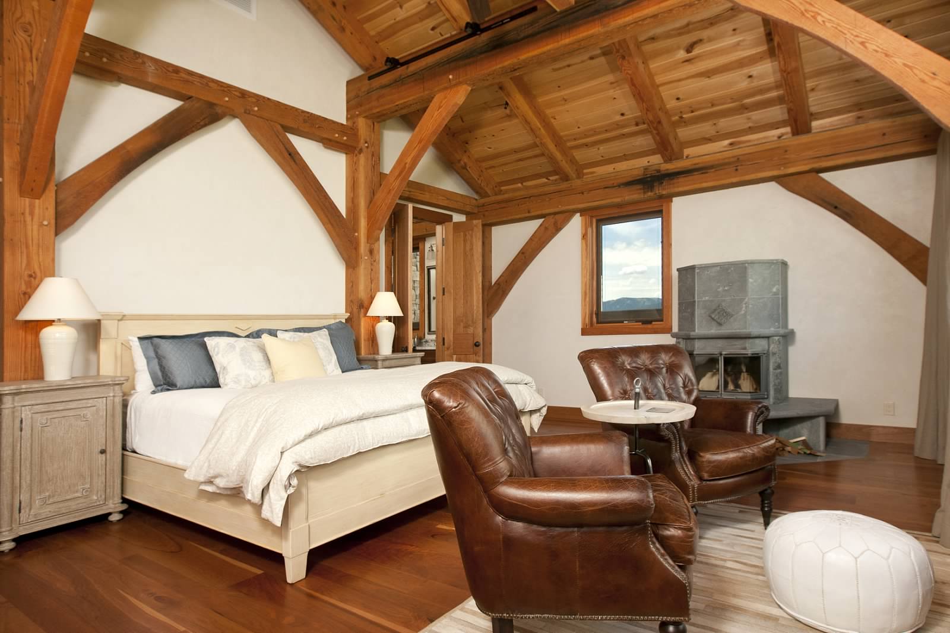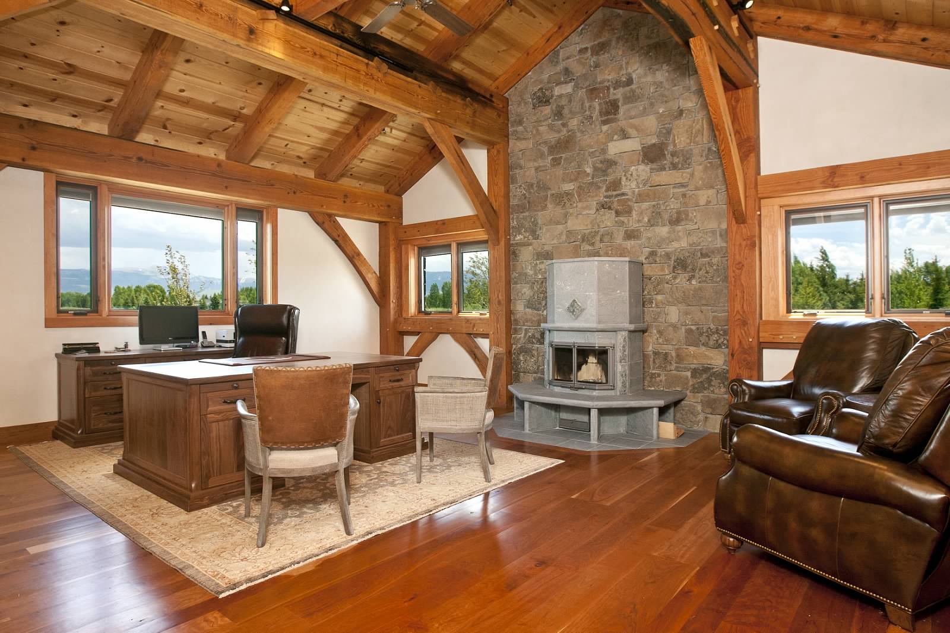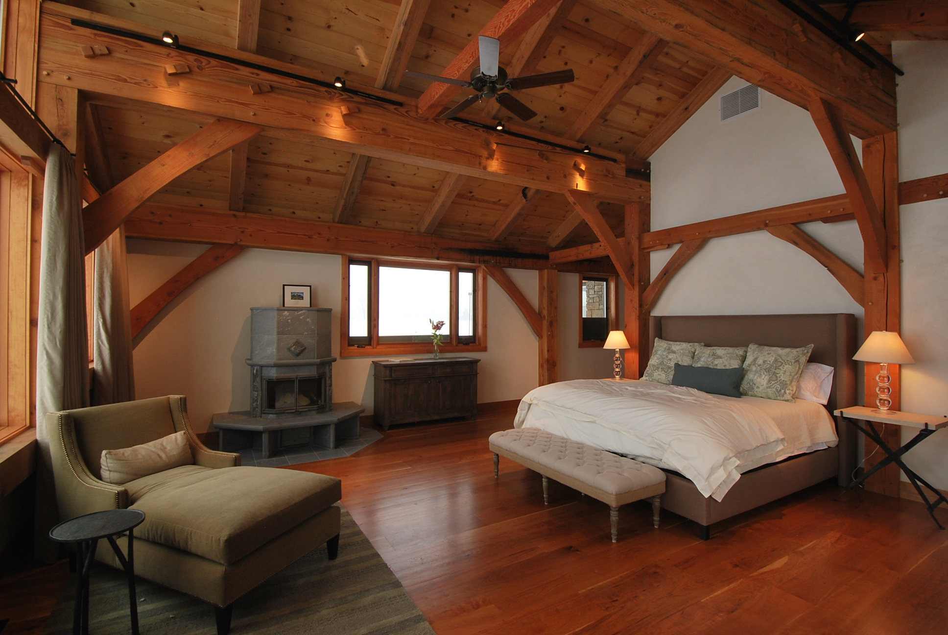The owners of this home wanted to build something really special. We worked together to define their program requirements and design a home that captures amazing Teton views, creates a nice outdoor living area and preserves privacy within. The timbers in this home are reclaimed, re-sawn fir which we think looks great next to the custom cherry doors and wide plank cherry flooring.
For a large home, this one is incredibly energy efficient. We super-insulated the building envelope with 6-1/2" Structural Insulated Panel (SIPS) walls and 12-1/4" SIPS roof panels. We installed triple-glazed windows and a water-source heat pump that delivers BTU's from the trout pond in the back yard to the colored slab in the basement and cherry and tile floors on the main level. For added comfort and ambiance there are 5 Tulikivi masonry heaters throughout the bedrooms, office and main living room.
Take a peek!
STATS:
- Location: Teton County, Wyoming, north of Jackson
- Total Square Feet: 4500 SF above grade with 4000 SF finished basement and 3 car garage
- Details: 5 bedrooms; 5-1/2 bathrooms; large office, game room and exercise room
- Construction Type: Fully braced timberframe in reclaimed fir, enclosed with SIPS walls and roof
- Date Built: 2012
