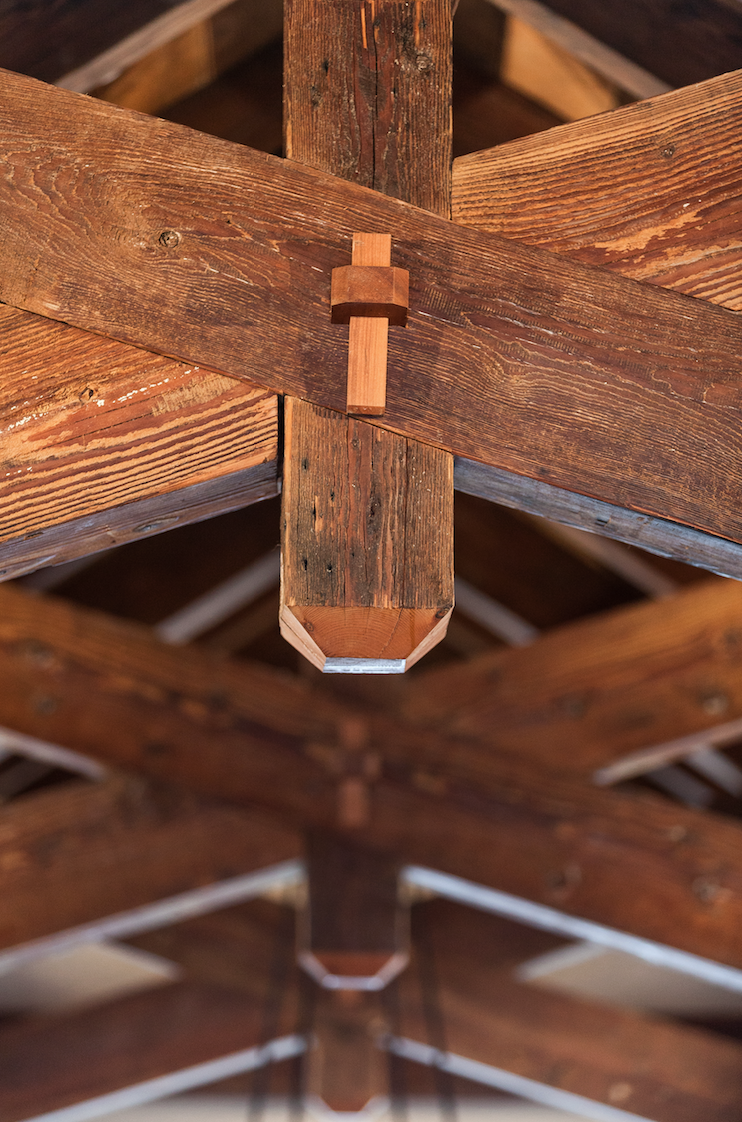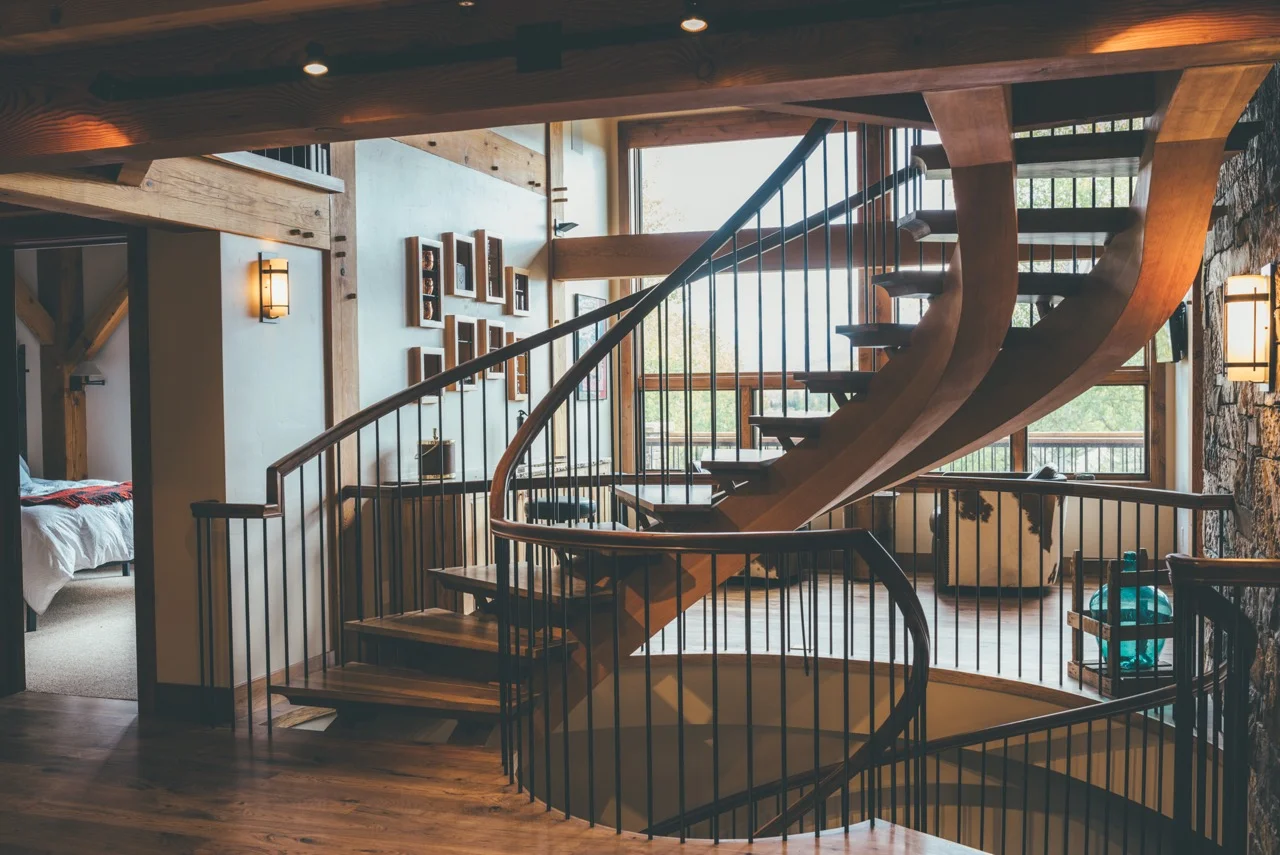We love incorporating unique details into the homes we design and build. Here are a few details that add that "special something" to a home.
1. An honest expression of structure
The exposed heavy timbers are perhaps the most obvious and compelling feature of a real timberframe home. Unlike stick-framed buildings where the studs, joists and rafters are hidden behind drywall and wood paneling, it is immediately clear to anyone who enters a timberframe what is holding up the roof and floors above them. We know people love this look because we are often asked to "dress up" a stick framed home with non-structural timber elements, or "trimber-framing," which is essentially expensive wall paper and a poor use of big trees.
The apparent strength and solidity of a timberframe is more than visually reassuring. Braced timberframes resist both gravity and lateral loads. They have stood for centuries in areas of the world with high snow, wind and seismic loads. They are loved and maintained for many generations.
2. A high-performance building envelope
What isn't so obvious are the thermal benefits of timber framing. Stick-framed buildings create cavities for insulation between the framing members which act as thermal bridges and transfer heat through the wall assembly. Timberframes are typically fully enclosed with a high-performance building envelope (Structural Insulated Panels or SIPS; straw-bales or clay-straw walls are our favorites) which minimize thermal bridging and air-infiltration and significantly out-perform most stick-framed buildings.
3. Traditional wooden joinery
When building with exposed heavy timbers, there are several ways to connect them including exposed and hidden steel fasteners and traditional wooden joinery. There are situations where steel may be preferred for architectural expression or structural necessity. However, mortise and tenon joints fastened with pegs and wedges go a long way toward that goal.
4. Using natural-form timbers
You only get one chance to give a building soul. Integrating the natural curves and shapes of the forest, goes a long way toward that goal. In Japanese timber framing there is a tradition of including one natural-form timber, the taiko beam, in the frame to honor the forest which produced the timbers. We found this taiko beam near a favorite ski run on Teton Pass. It was a dead-standing spruce tree that was partially knocked over by an avalanche and grew back toward the sun creating a sculptural curve in the trunk.
5. Open Timber Stairs
Adding a custom timber staircase to your home creates a big impact. Not only does the light filter through in beautiful ways, but the stairs themselves can become a piece of art or sculpture in your home.
Want more ideas for your timber frame home? Check out our galleries at tetontimberframe.com/our-portfolio/





